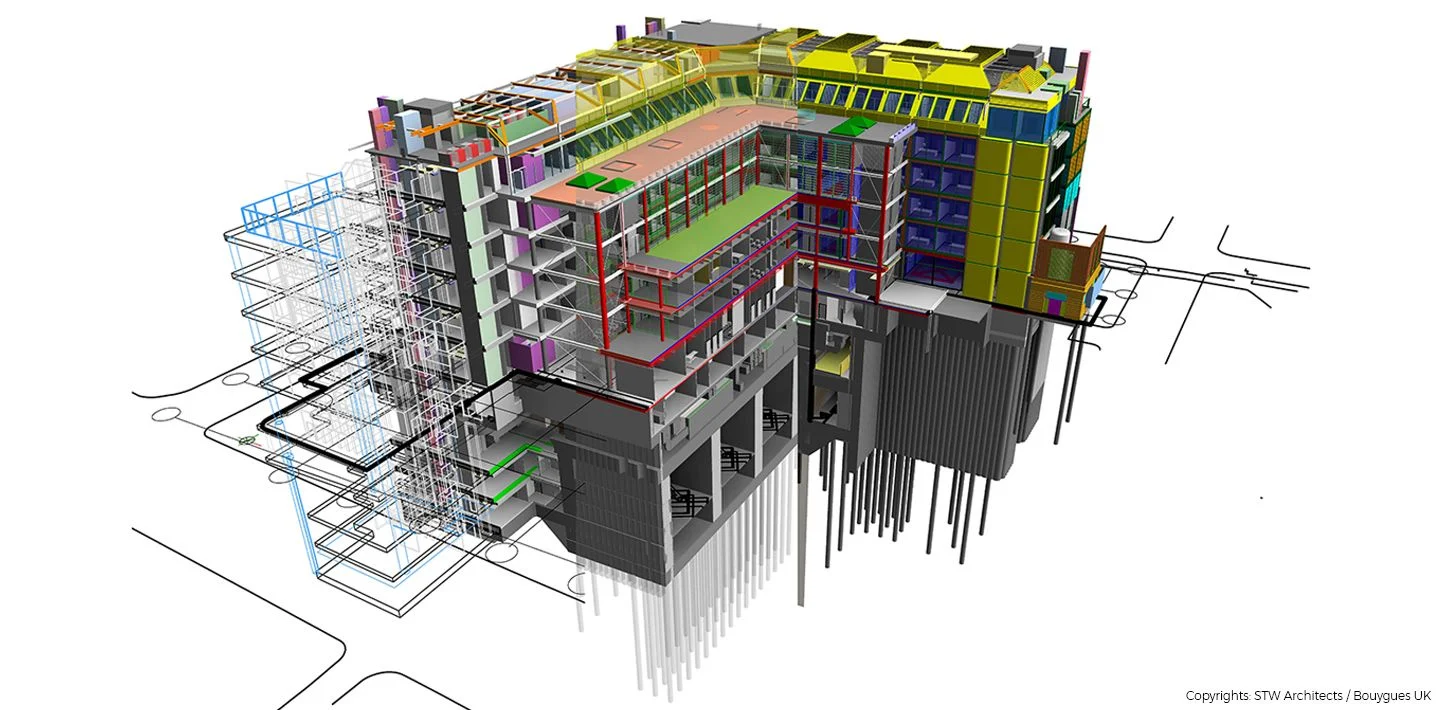Integrating 3D Modeling with Building Information Modeling (BIM)

In the modern architecture and construction landscape, technology is revolutionizing the way buildings are designed and developed. One of the most significant advancements is the integration of architectural 3D modeling with Building Information Modeling (BIM). This combination is transforming the industry by enhancing collaboration, improving accuracy, and streamlining workflows. But how exactly does this integration work, and why is it so beneficial? Let’s dive in!
Understanding 3D Modeling and BIM
What is 3D Modeling?
3D modeling is the process of creating a three-dimensional representation of an object or structure using specialized software. In architecture, it allows designers to visualize buildings in a virtual space before construction begins.
- Helps architects and designers experiment with different structures and aesthetics.
- Provides a realistic representation of how a building will look.
- Enhances communication with clients through detailed visual presentations.
What is BIM?
Building Information Modeling (BIM) goes beyond just visualization. It is a process that integrates architectural 3D modeling with data-rich information to support decision-making throughout the building’s lifecycle.
- Incorporates geometry, spatial relationships, and component attributes.
- Improves collaboration among architects, engineers, and contractors.
- Enables better planning, cost estimation, and sustainability analysis.
Benefits of Integrating 3D Modeling with BIM
Enhanced Collaboration and Communication
One of the biggest advantages of integrating architectural 3D modeling with BIM is improved collaboration.
Breaking Down Silos
Traditionally, architects, engineers, and contractors work in separate environments. BIM provides a centralized platform where all stakeholders can contribute.
Real-Time Updates
With BIM, any changes in the 3D model update automatically across all project documents, ensuring everyone stays on the same page.
Better Client Communication
3D visualizations make it easier for clients to understand the project, reducing misinterpretations and last-minute changes.
Improved Accuracy and Efficiency
Mistakes in construction can be costly. The integration of 3D modeling with BIM minimizes errors and enhances precision.
Detecting Clashes Early
BIM software can identify potential conflicts in design (such as structural elements clashing with electrical systems) before construction starts.
Automated Measurements and Cost Estimation
Instead of manually calculating dimensions and costs, BIM tools can generate accurate estimates based on the 3D model.
Efficient Resource Management
With detailed information about materials and timelines, project managers can optimize resources, reducing waste and unnecessary expenses.
Streamlining Workflows
The construction industry relies on efficient workflows. Integrating architectural 3D modeling with BIM simplifies various stages of a project.
Design and Development
Architects can experiment with different designs in 3D while BIM ensures feasibility by incorporating real-world data.
Construction Planning
Builders can use BIM models to develop precise schedules, ensuring a smooth construction process.
Facility Management
Even after construction, BIM provides valuable information for maintenance, renovations, and future upgrades.
Challenges and Solutions
Challenge: High Initial Costs
Implementing BIM and 3D modeling software can be expensive, especially for smaller firms.
Solution: Long-Term Savings
While the upfront cost is high, the long-term savings from reduced errors, improved efficiency, and better planning outweigh the initial investment.
Challenge: Learning Curve
Many professionals may struggle to adapt to new technology.
Solution: Training and Support
Providing comprehensive training and choosing user-friendly software can help teams transition smoothly.
Challenge: Data Management
Handling large amounts of data in BIM models can be overwhelming.
Solution: Cloud-Based Solutions
Using cloud storage and management tools ensures accessibility and efficient data handling.
The Future of 3D Modeling and BIM
As technology advances, the integration of architectural 3D modeling with BIM will continue to evolve.
Artificial Intelligence and Automation
AI-powered BIM tools will automate design processes, making project planning even more efficient.
Virtual and Augmented Reality
VR and AR will enhance visualization, allowing stakeholders to experience designs in immersive environments.
Sustainability and Smart Buildings
BIM will play a crucial role in designing eco-friendly and energy-efficient buildings, shaping the future of sustainable architecture.
Conclusion
Integrating architectural 3D modeling with Building Information Modeling (BIM) is revolutionizing the architecture and construction industries. By enhancing collaboration, improving accuracy, and streamlining workflows, this combination is setting new standards for efficiency and innovation. While challenges exist, the benefits far outweigh them, making this integration a must-have for modern architectural projects. As technology continues to advance, we can only expect even more exciting developments in the field. Are you ready to embrace the future of architecture?









